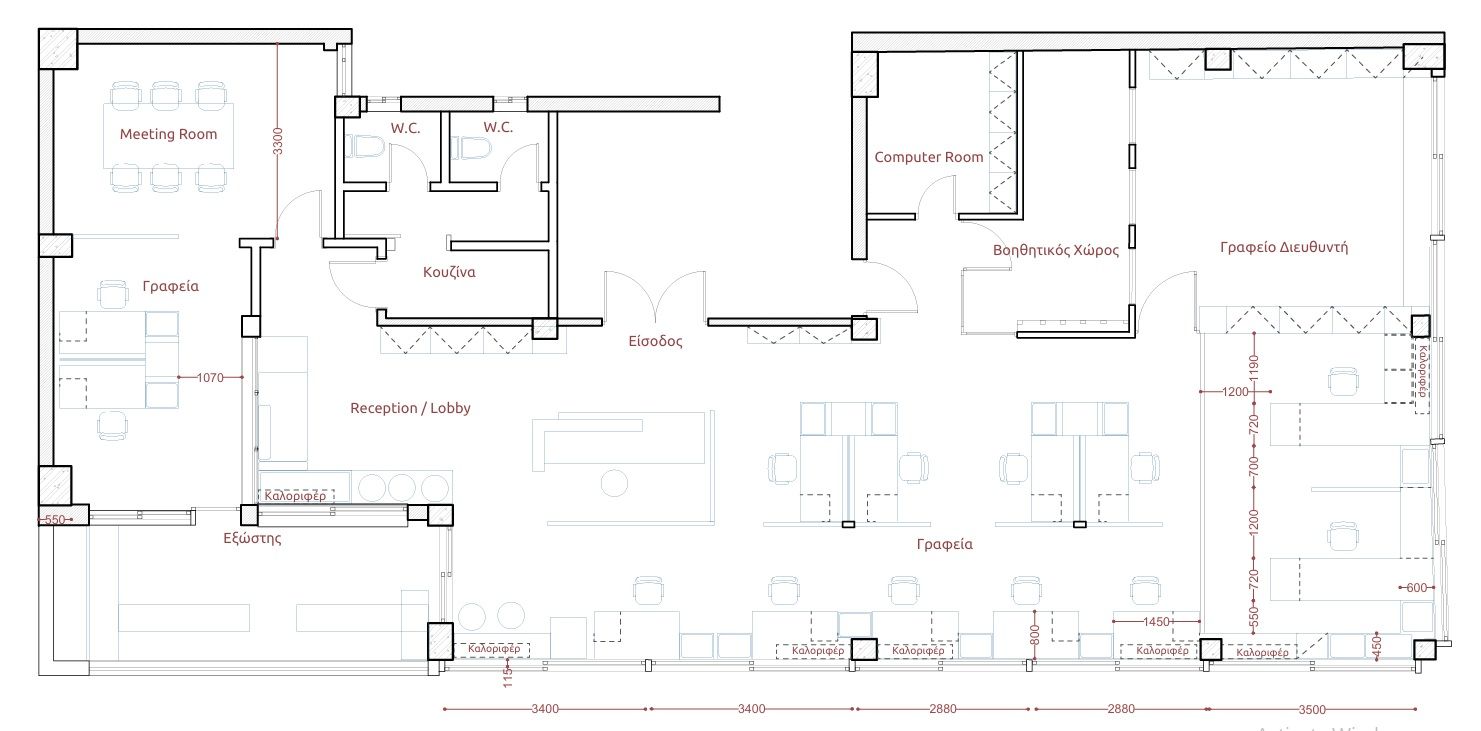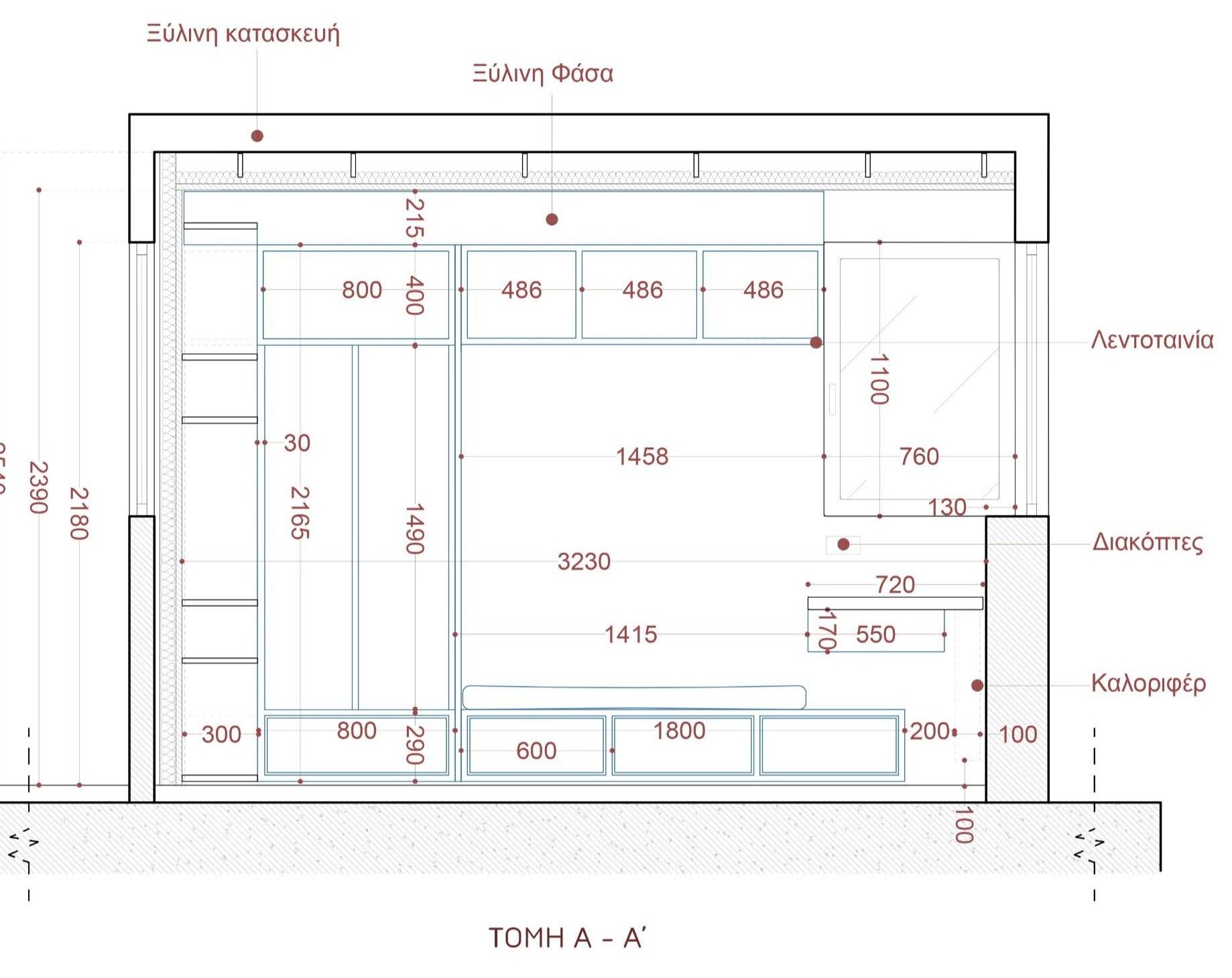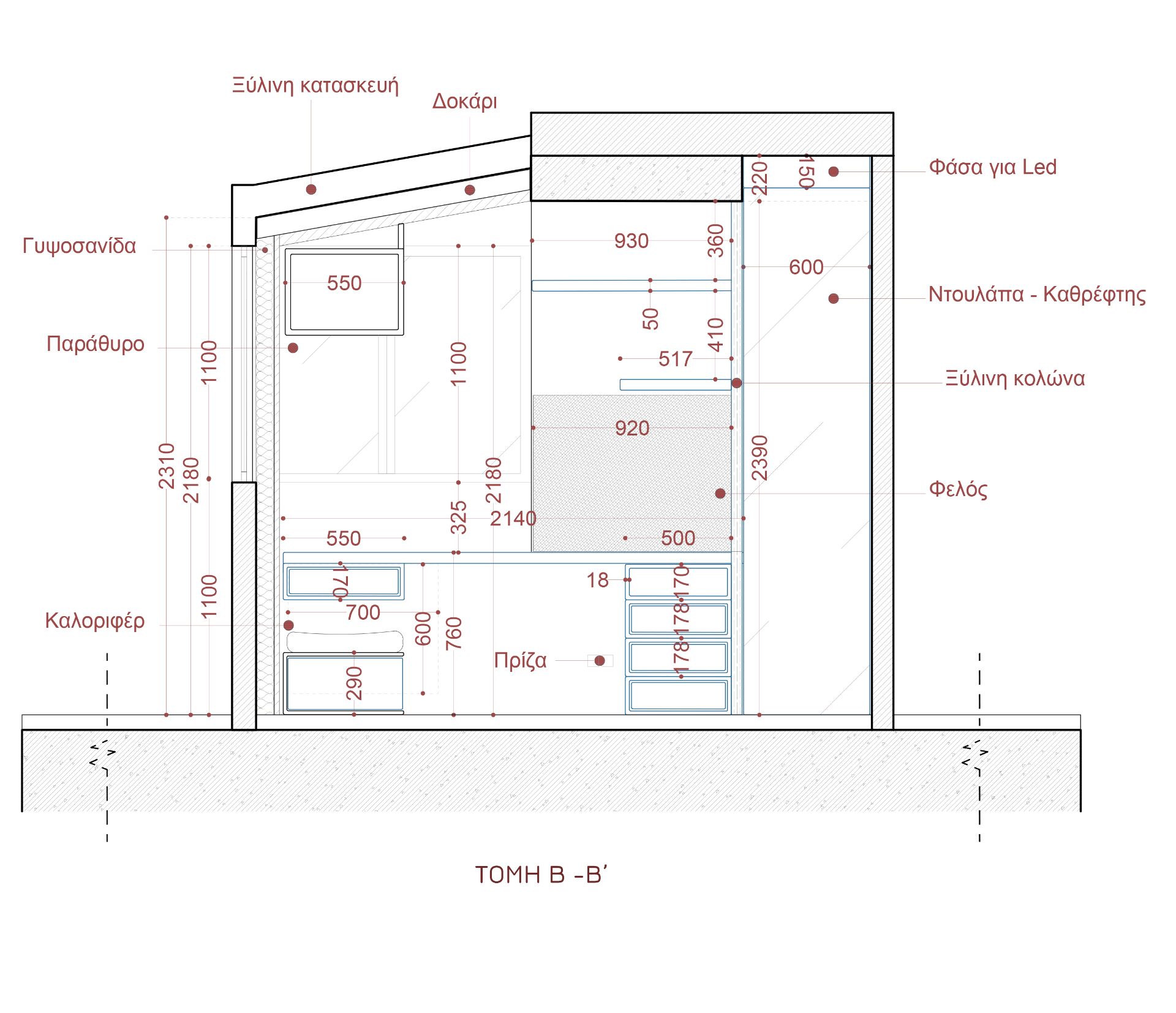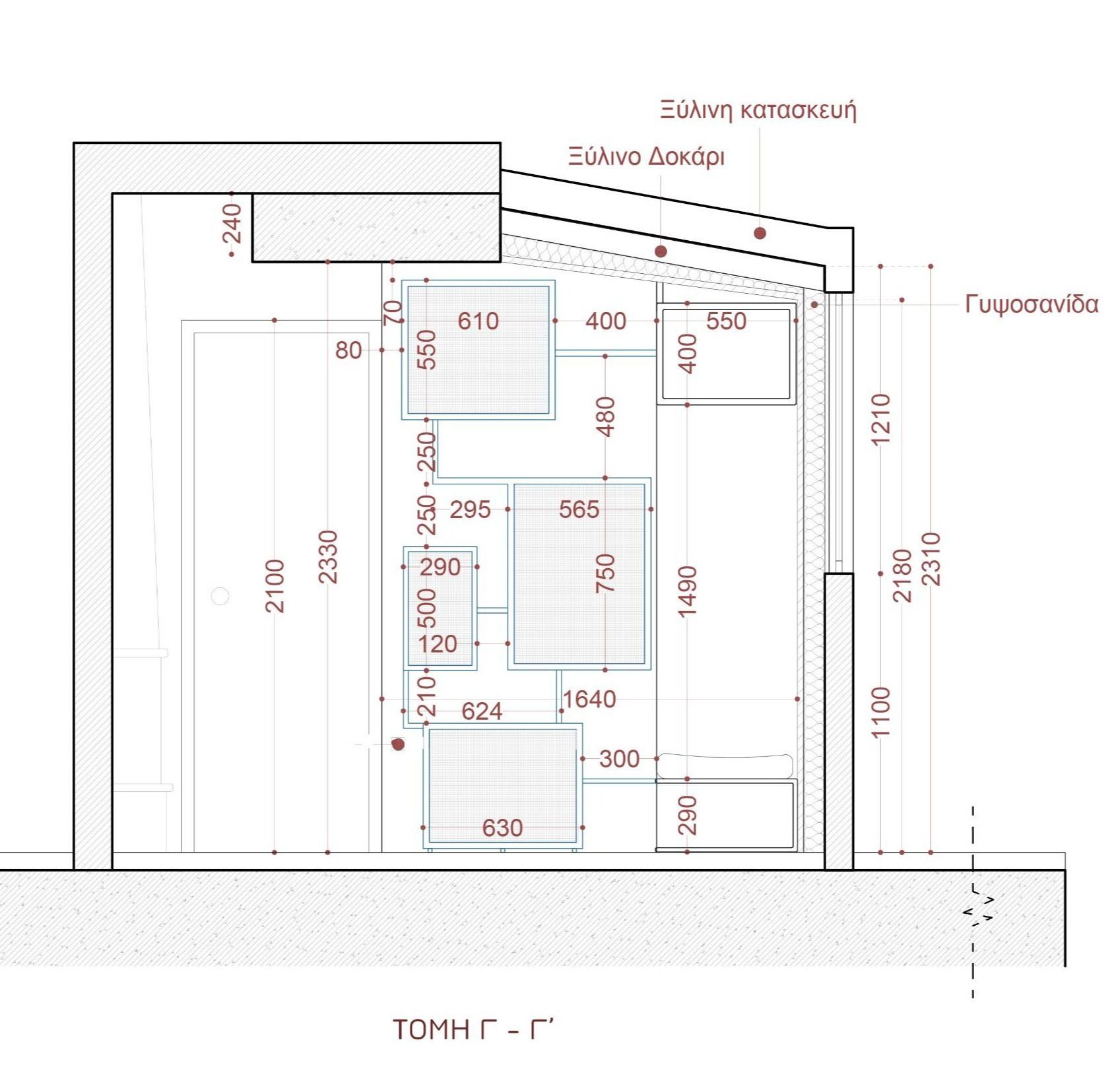Teenage Office
This 10 m² room was previously a storage space. With our design study, we transformed it into a functional and bright teenage office that meets our client's various needs. These include: a study area and space for private lessons, a relaxation and leisure area, storage spaces, and a library.
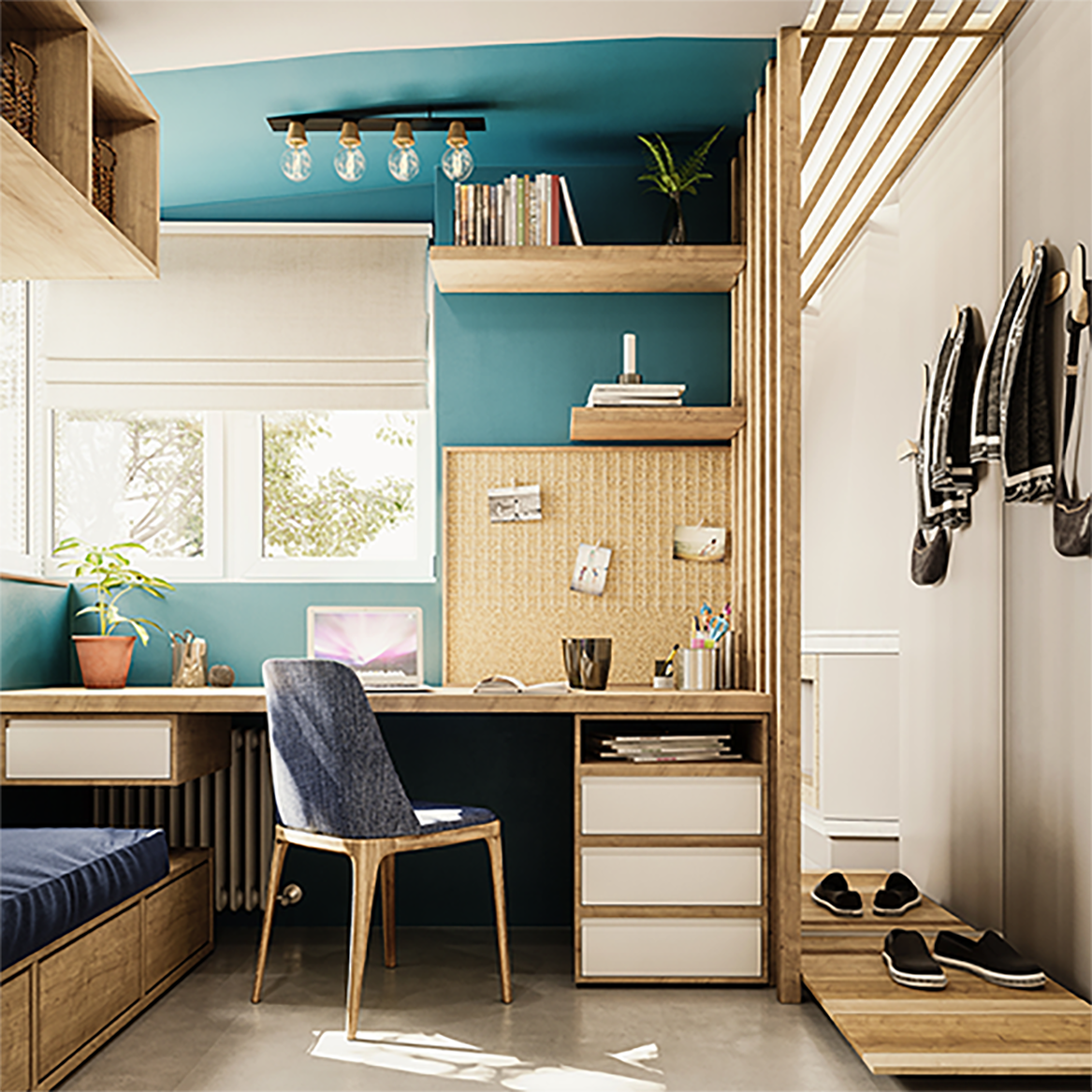
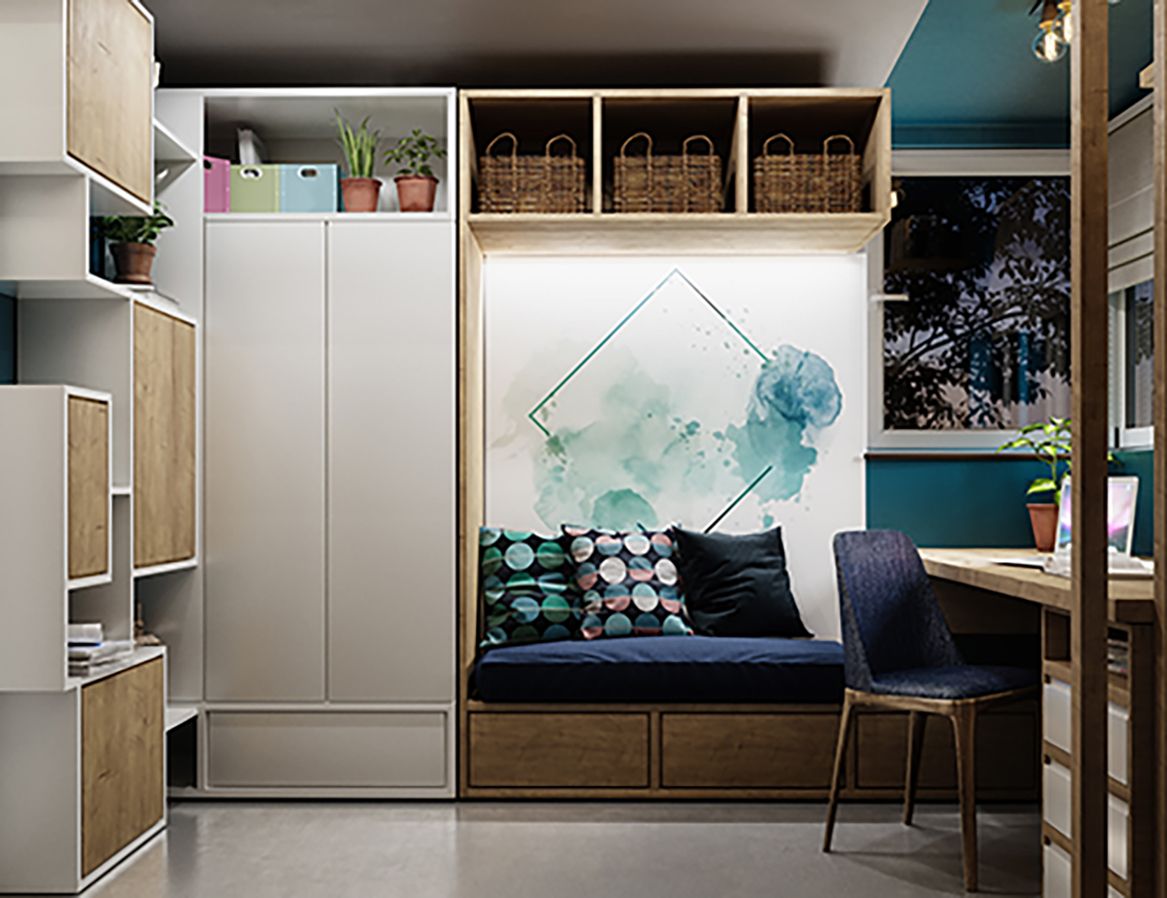
The desk was placed in front of the window to make the most of the natural light, while a seating area was created beside it. This arrangement caters to the need for study with a companion (such as a tutor or classmate) and for relaxation or listening to music, as there is a fireplace directly opposite and a wooden floor-standing unit that can accommodate cushions. Finally, storage solutions such as wardrobes and a library were designed to utilize every corner of the room effectively.
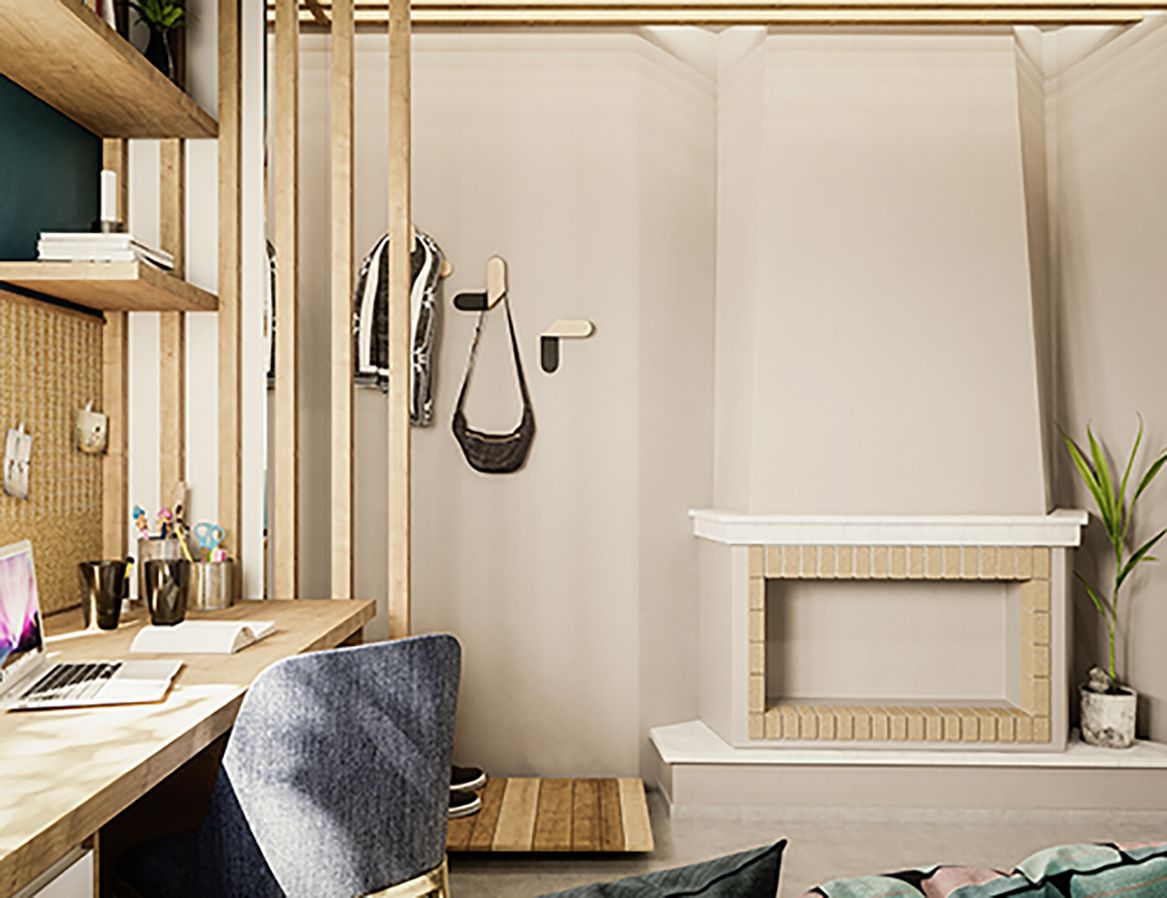
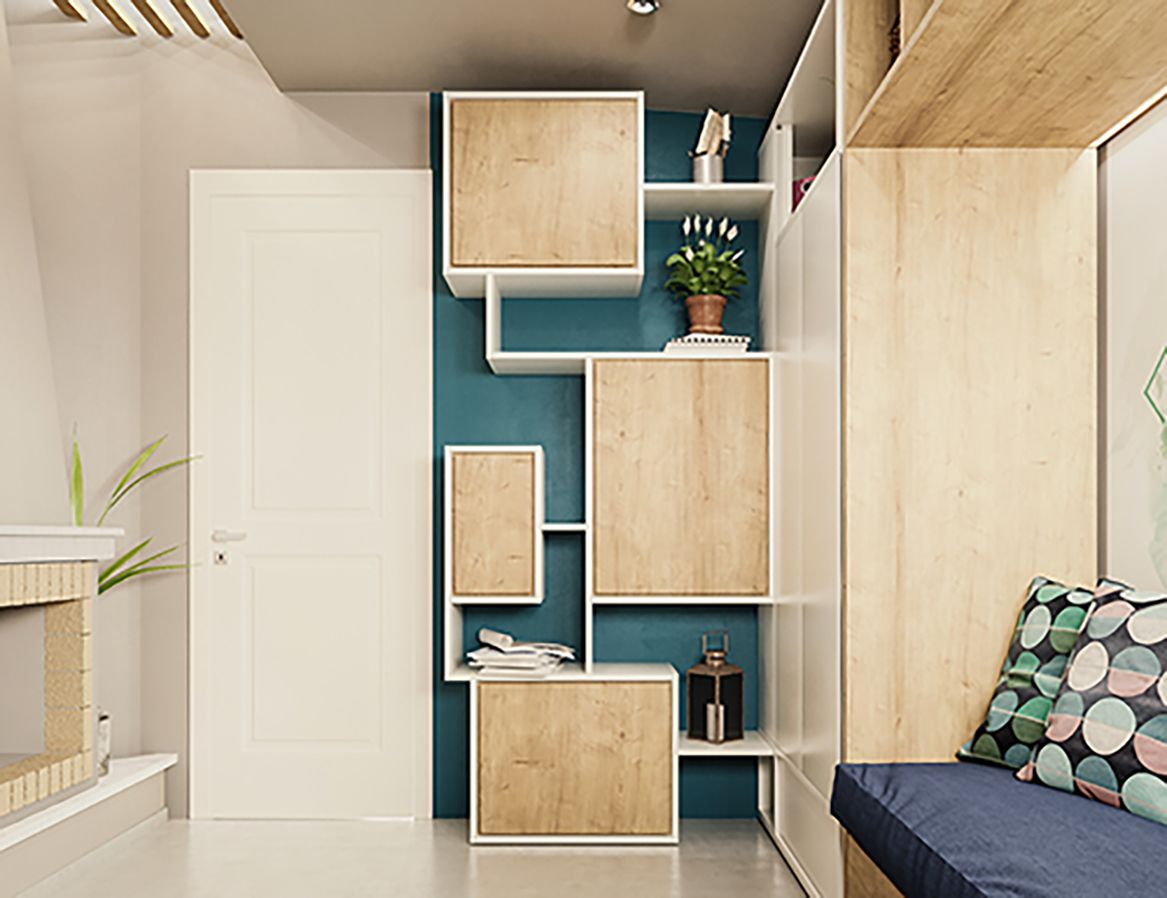
Beyond the functional aspect, significant attention was also given to the aesthetic part. In the right corner of the room, a wooden structure with horizontal slats was installed on the ceiling, within which LED strips are hidden. This not only creates a unique atmospheric environment but also gives the impression that the space "lengthens." In front of the slats, there is a wardrobe with a mirrored door, which reflects the extension of the slats, thus extending the visual space. The chosen colors, materials, and overall design create a pleasant, cozy, and atmospheric room that contributes to the harmony and balance of the user, thereby aiding concentration and study.
