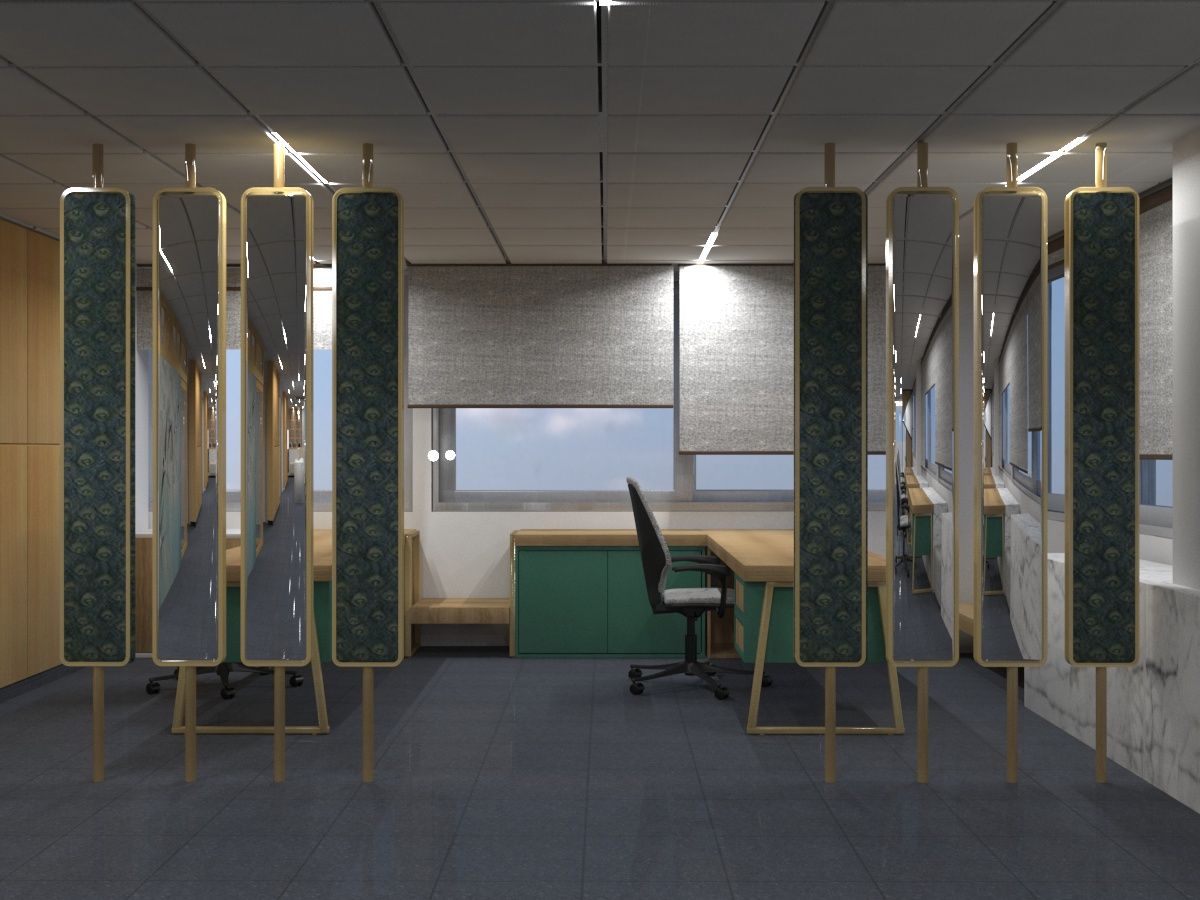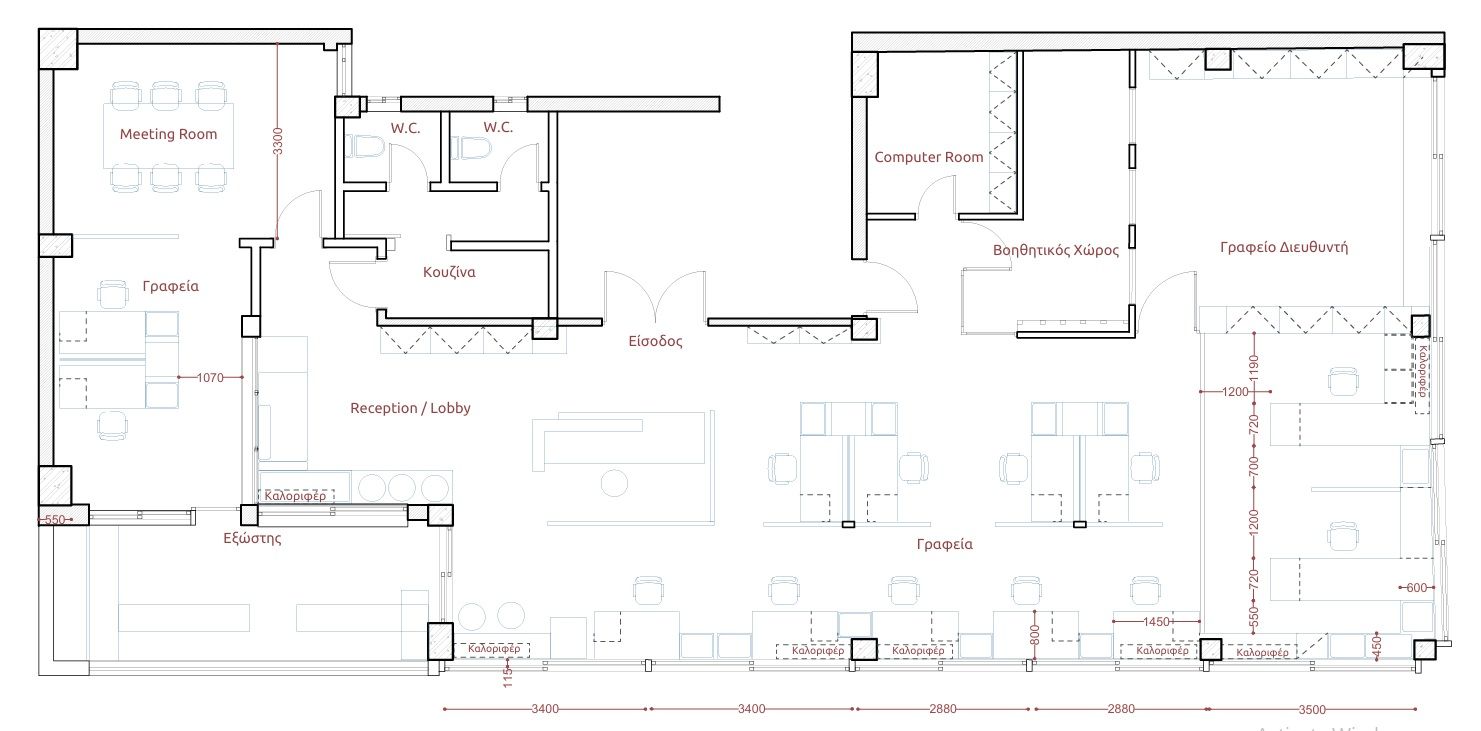Maritime Services Office
The client for this project hails from Panama, and their logo is characterized by its green color, which we chose to incorporate into our design. The arrangement of the workstations was carefully planned to distinguish between different levels of employees. Since the space is an open-plan office, it was crucial to find a way to create clear boundaries even within the same area.

Custom-designed space dividers were crafted from scratch, featuring wallpaper selected in consultation with the client. Mirrors were used strategically to enhance the sense of space, making the area feel more expansive. Desks were positioned near windows to take advantage of natural light, which also contributes to energy efficiency. Each desk is equipped with its own lighting fixture.


The offices were designed from scratch to create adequate space for visitors, given that it is a law firm providing services and requires a reception area and space for client meetings.


One of the key challenges was the presence of old radiators that, due to their age and the owner's request, could not be removed. We creatively utilized this constrained space by designing decorative boxes that housed power outlets, and their extensions served as workstations for additional employees.

