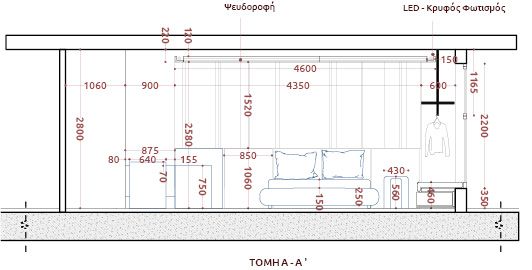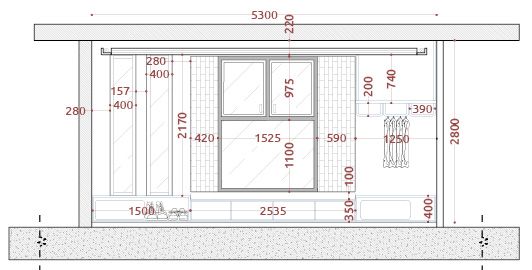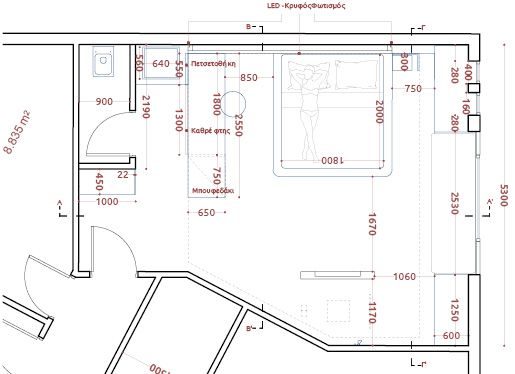Airbnb Room
Hospitality rooms and hotels should provide users with a sense of comfort and familiarity. This feeling arises not only from comfortable pillows and furniture but also from the design of the space that allows for comfortable movement within it. Our design is based on the idea that the space "expands."
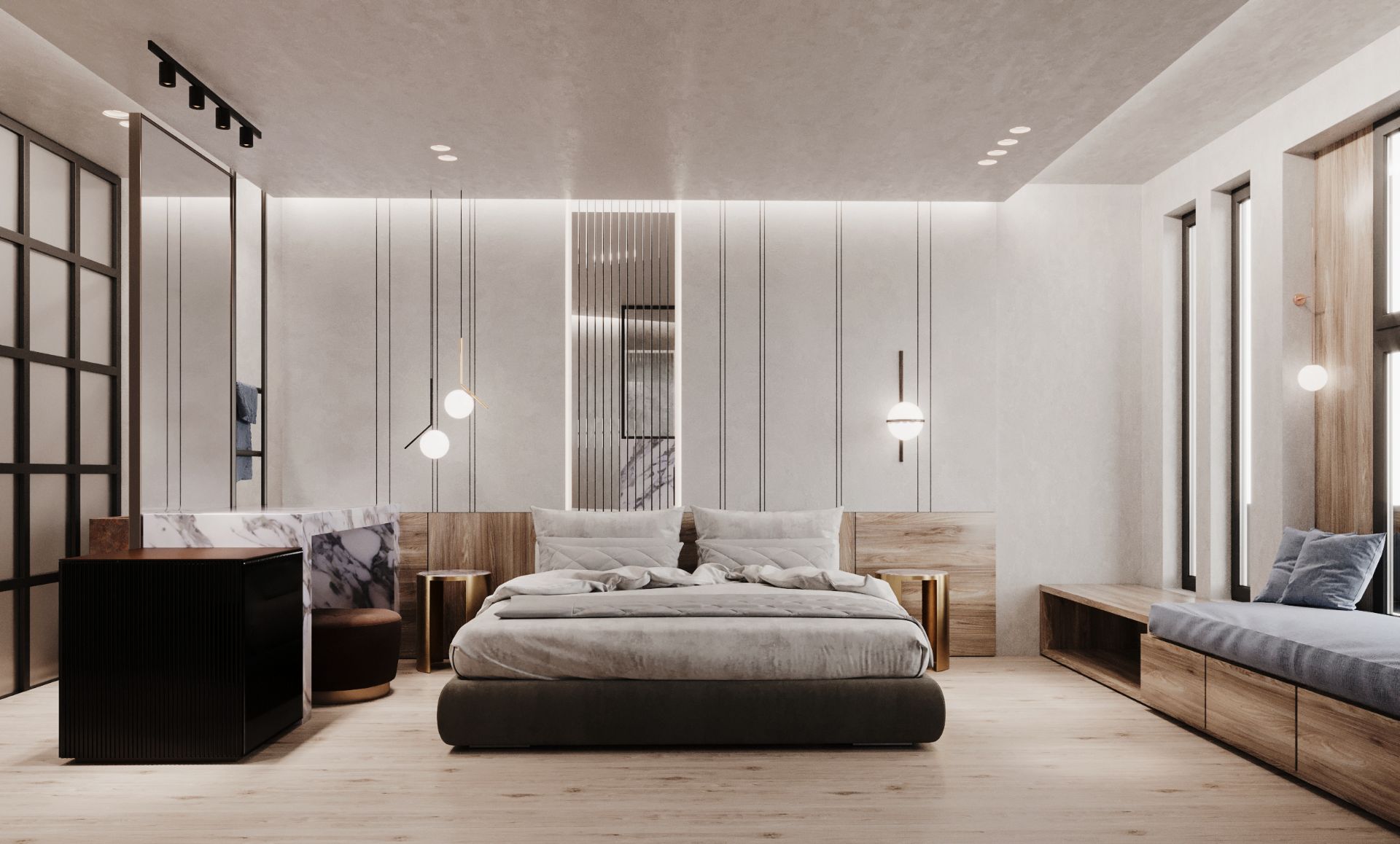
Along the space, a multifunctional bench—serving as seating and storage—is designed to create a sense of extension. This design distorts visual perception, making the room appear to "expand" lengthwise and larger than it actually is. The use of a mirror behind the headboard of the bed also contributes to this effect. Initially appearing as a decorative element, the mirror helps to further extend the space, even if it occupies only a small section of the wall.
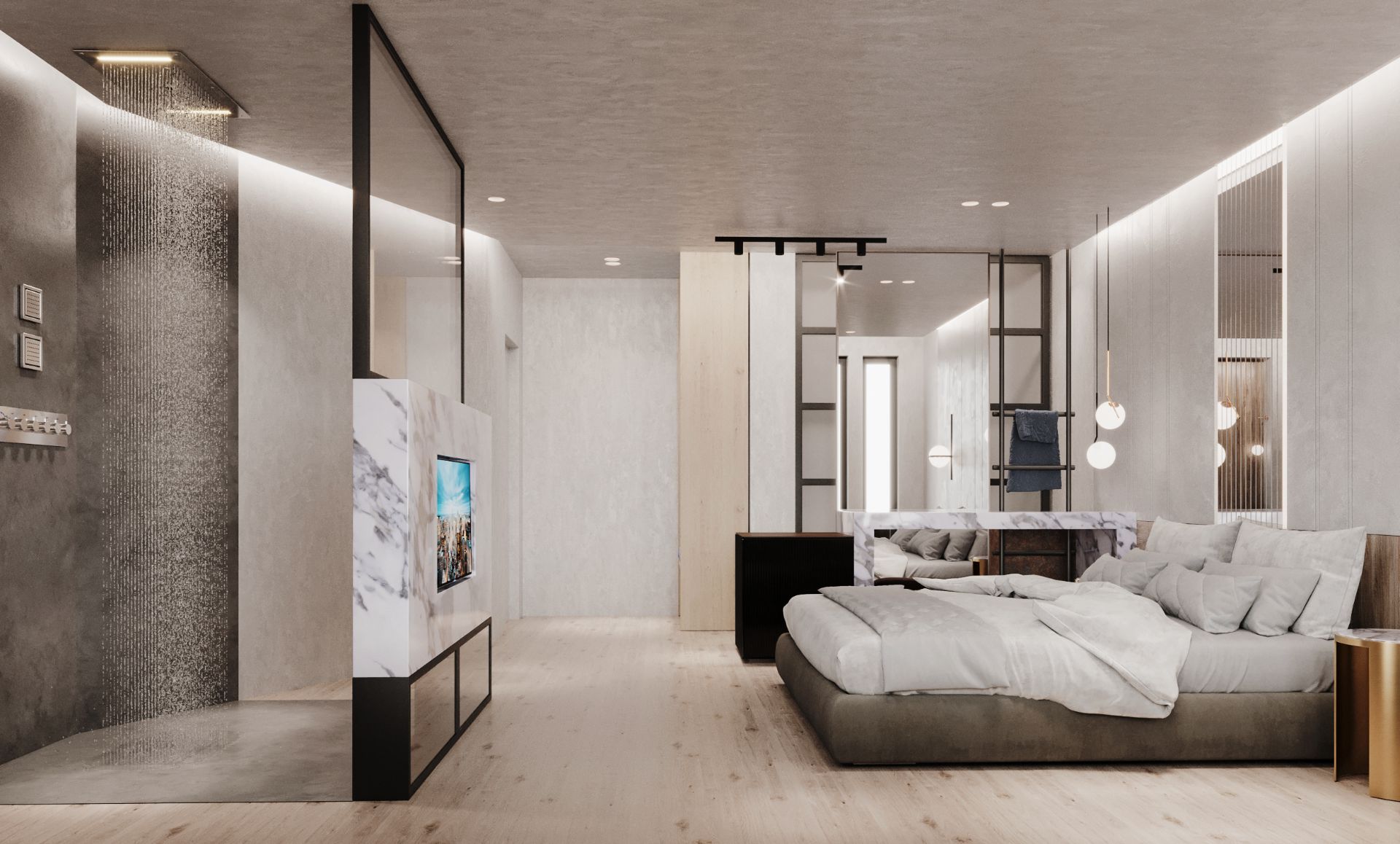
The shower cabin is separated from the hygiene area—W.C., which is placed in a more secluded and private part of the room. This way, the shower area is spacious, providing greater comfort and enjoyment during the user's bathing process, in contrast to placing it in the same room as the toilet.
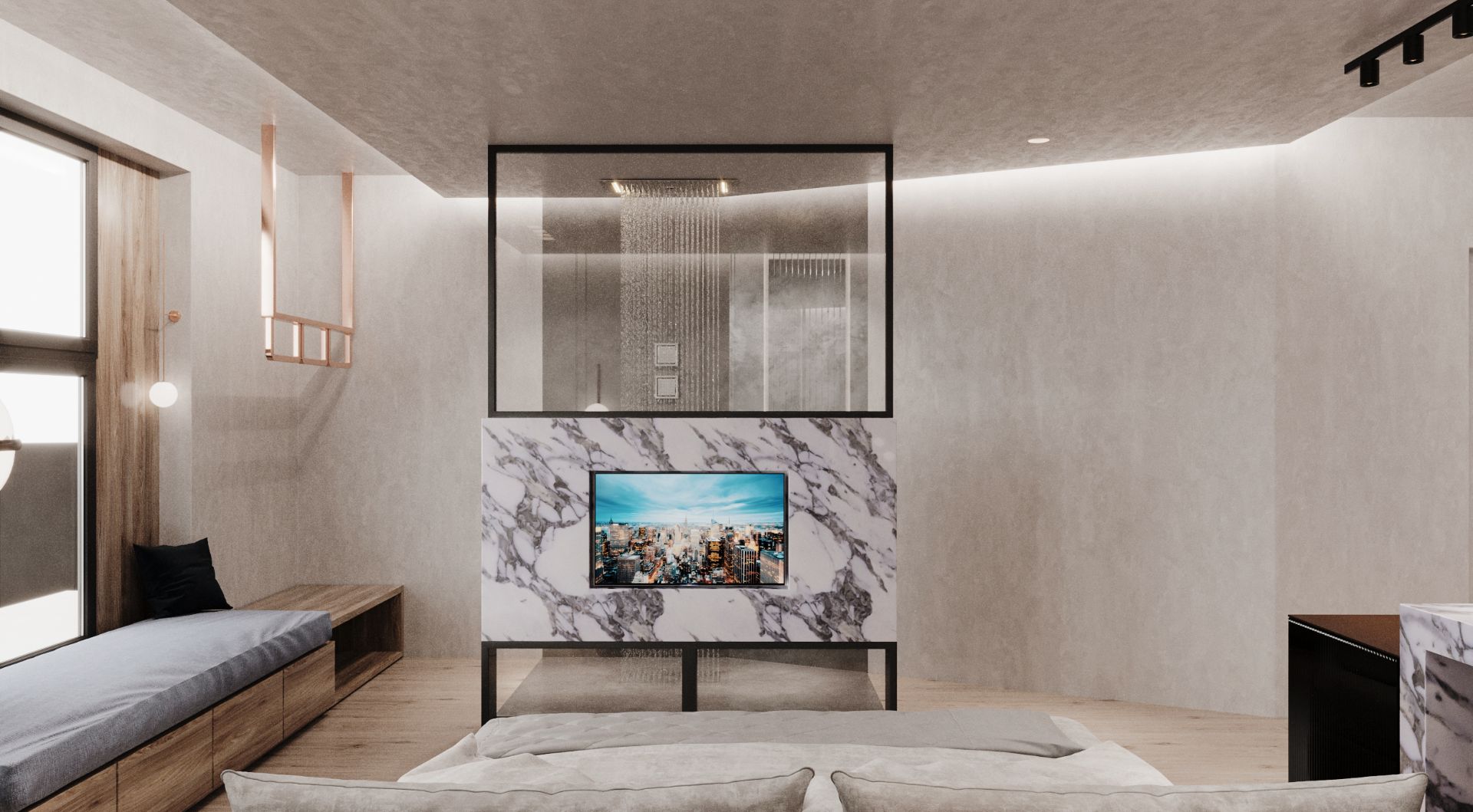
Next, we utilized the partition separating the shower cabin from the rest of the room to also serve as a television stand. This way, the partition has a dual function.
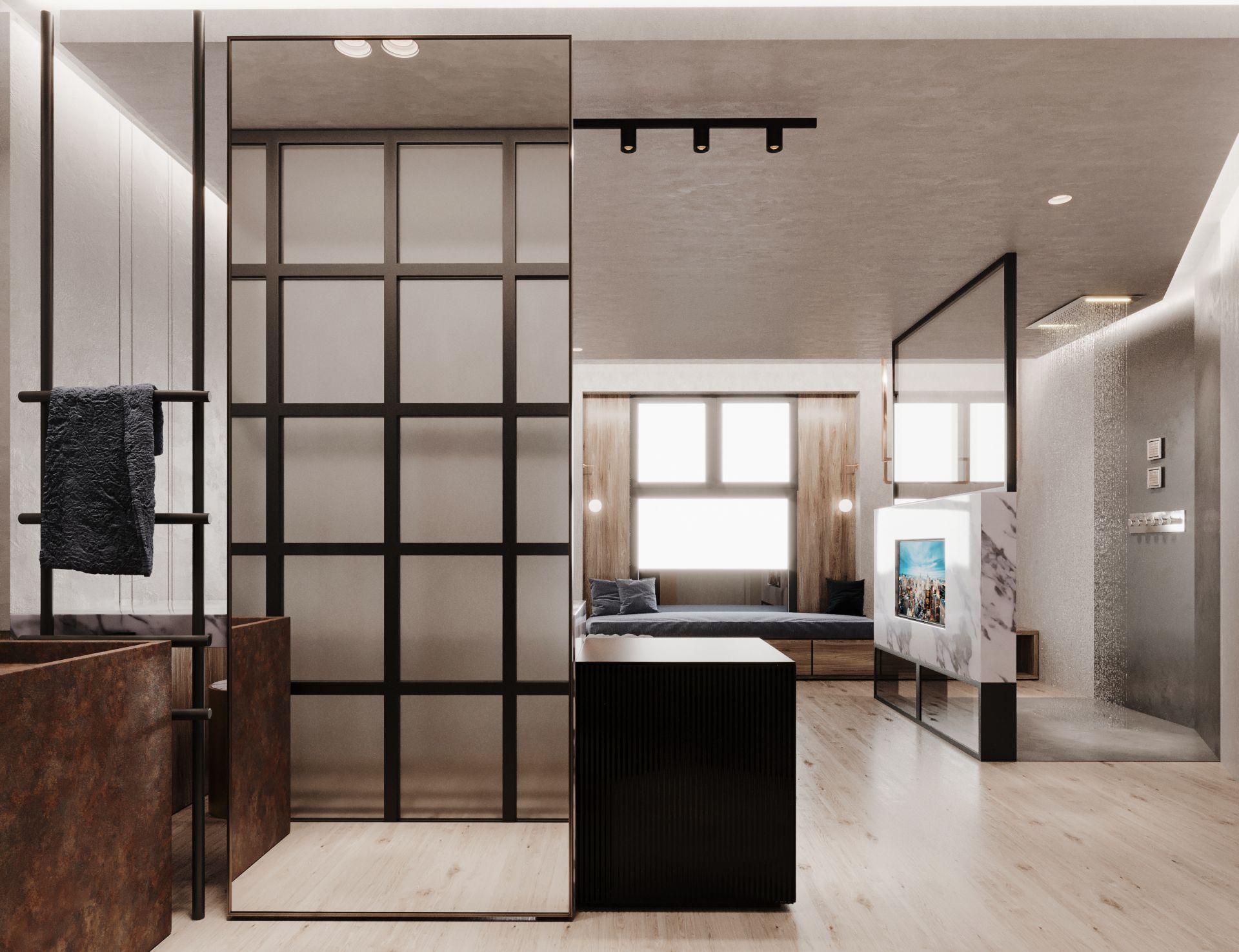
The mirror on the auxiliary vanity, used for makeup and other purposes, also functions as a partition that separates the hygiene area—W.C. from the rest of the space.
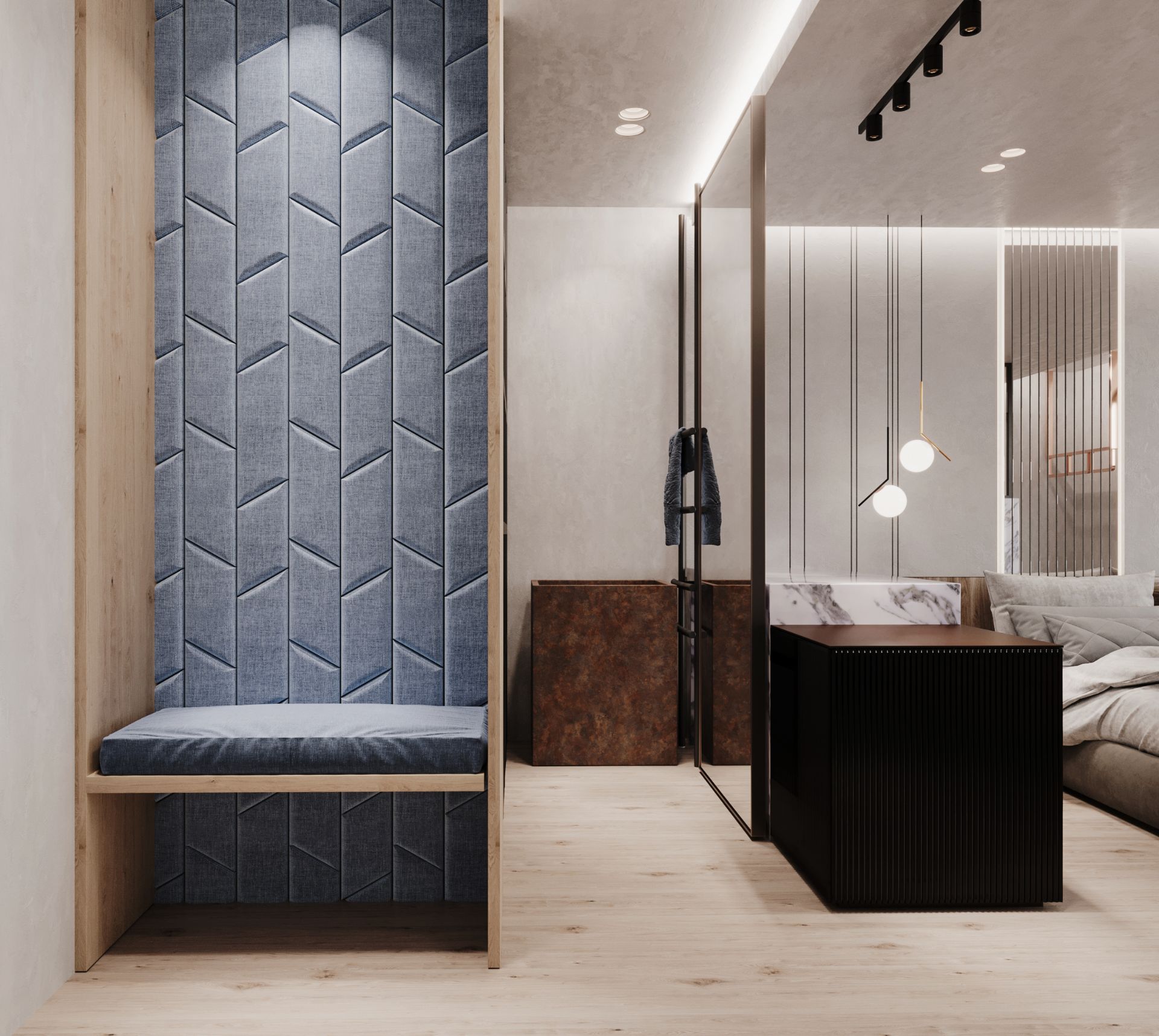
Finally, a custom entry furniture piece was designed to maintain the room's functionality by separating everyday items such as shoes, coats, umbrellas, and bags from the other items used by the guest during their stay.
Regarding the aesthetics of the space, the overall result evokes a sense of luxury. This particular room was designed to fulfill our client's need to create a space that offers a unique and distinct experience for their guests. The combination of marble with wood, decorative elements behind the bed, as well as the unique hidden lighting and overall furnishings, blend quality with elegance.
